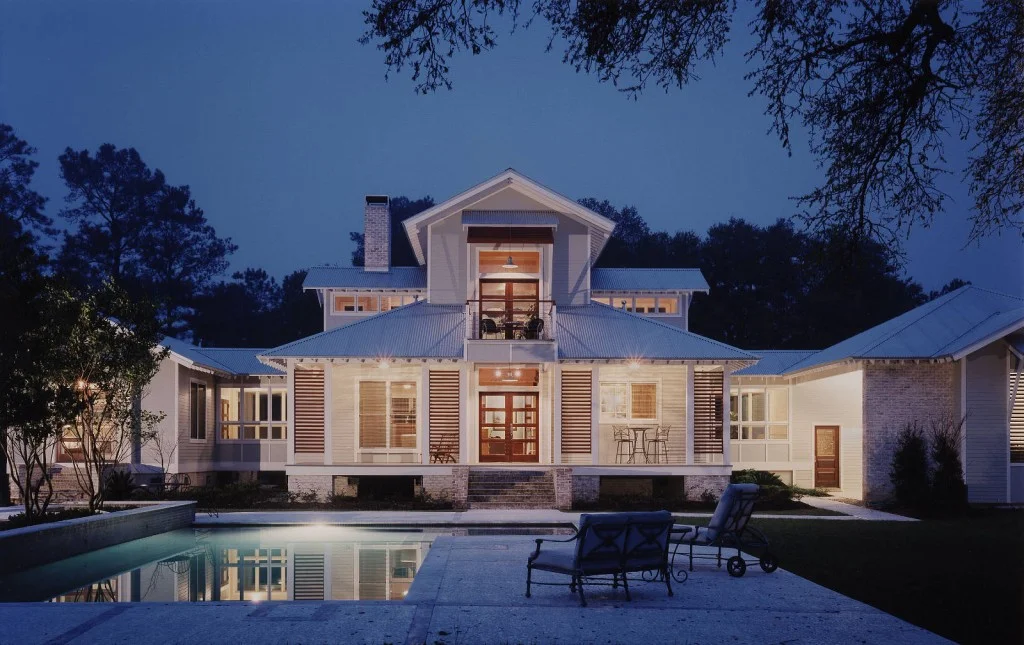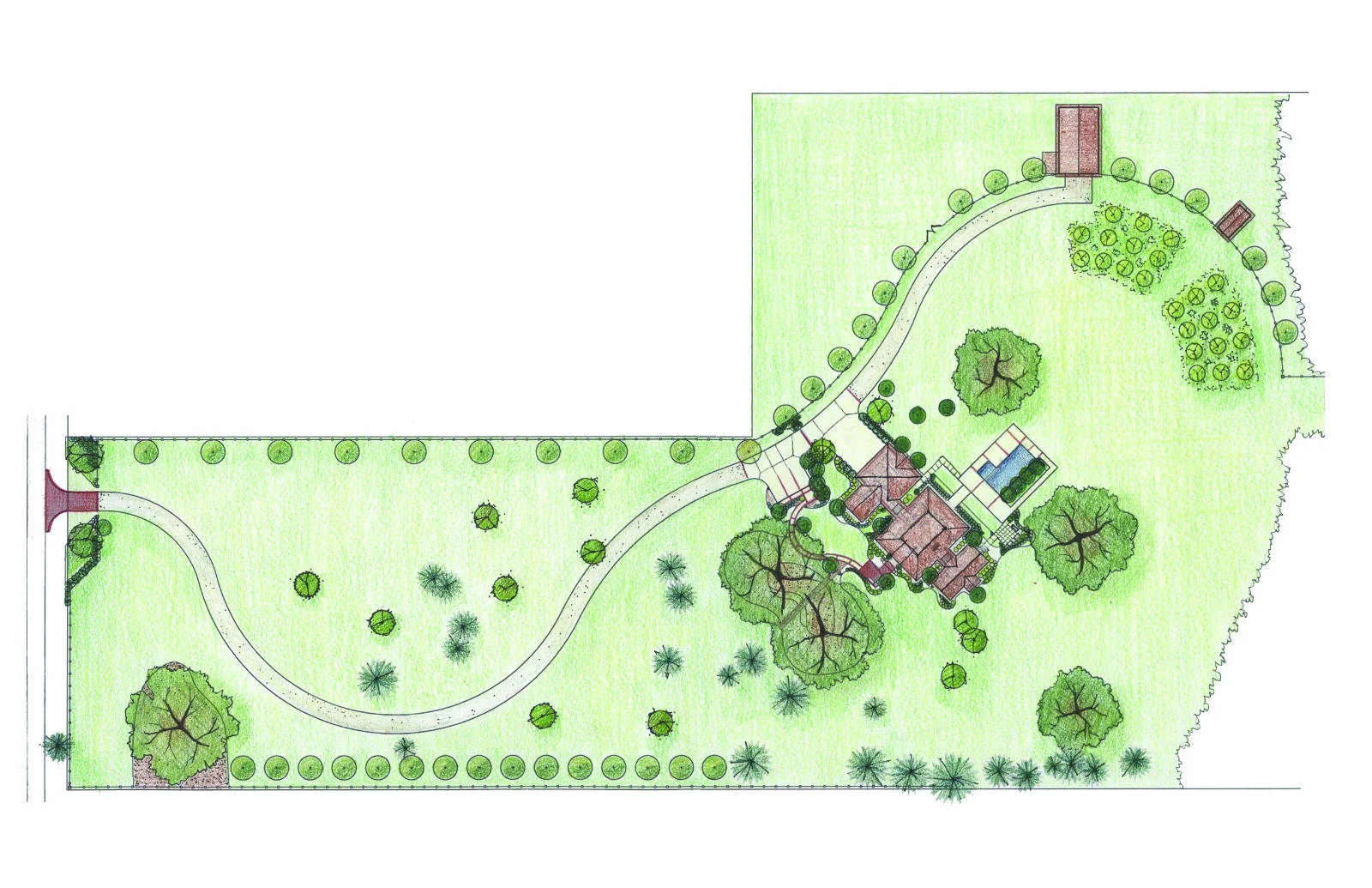The Chauvin Residence
Dufreche-Perkins & Associates were retained by the Chauvins to work on a master plan for their new residence with local architects Holly & Smith. The site was an 11 acre parcel of family-owned farmland which featured several mature live oaks. The landscape architects provided a site analysis and inventory as well as assisted the architect in siting the residence, barn, and pool.
The master plan featured a new entry feature, roadway, guest parking, private courtyard, and site landscaping. The design layout was sited within the framework of the existing live oaks trees.


