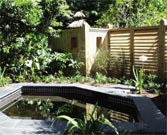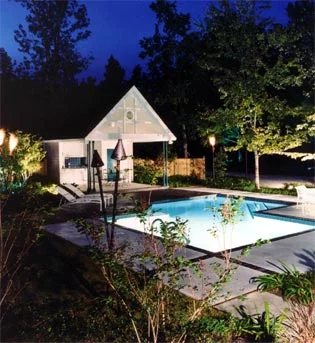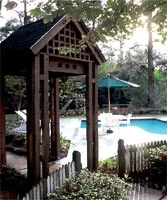the dufreche family pool
When considering a pool for his own property, landscape architect Roy T. Dufreche of Dufreche-Perkins & Associates conceived a design that would embrace the family's need for ample entertainment areas and a need for privacy. The pool layout was designed to turn its back to the street and to use the cabana, fencing and landscaping as a buffer. He envisioned the pool as a space that would allow for separate pool play areas. This was created to keep different age group users in different areas of the pool providing a safer pool environment. The Landscape Architecture was developed to showcase some of the more typical landscape plantings of Louisiana. The pool area features gas torches and landscaping lighting to provide illumination for nighttime entertainment.



